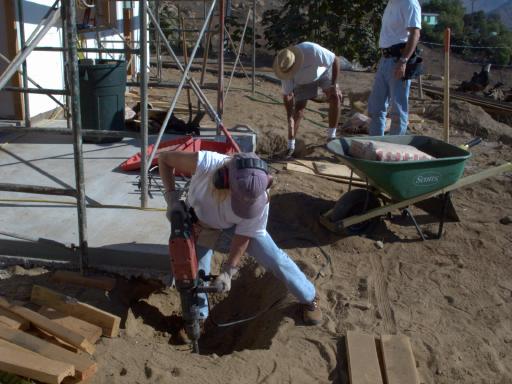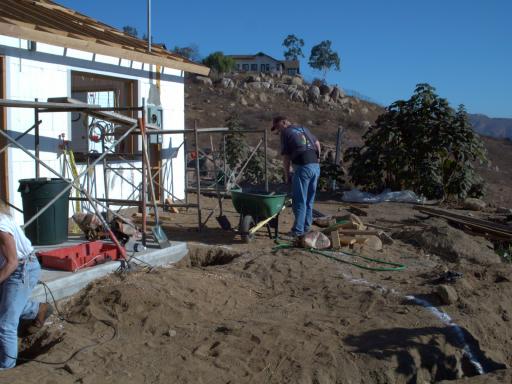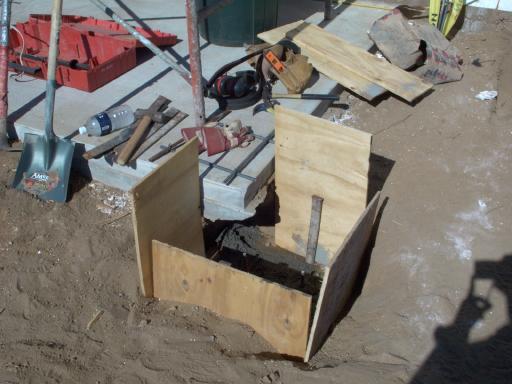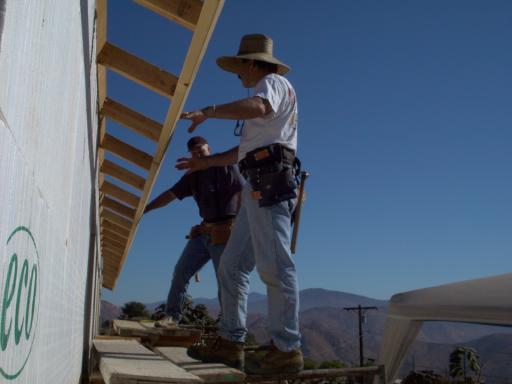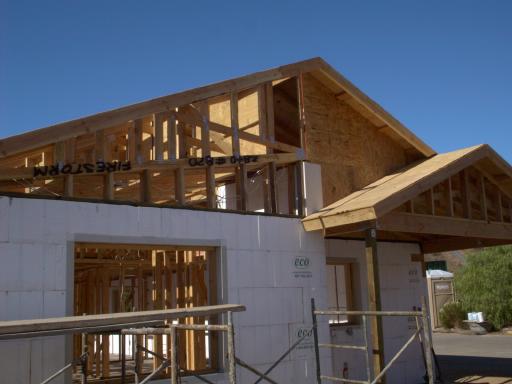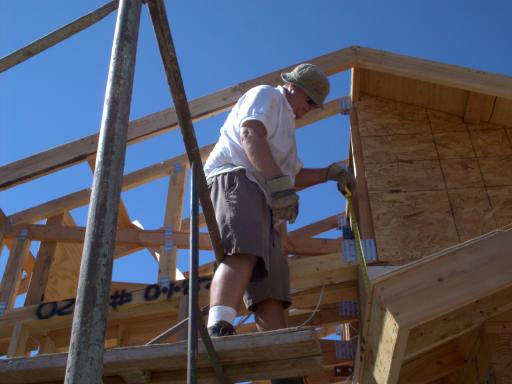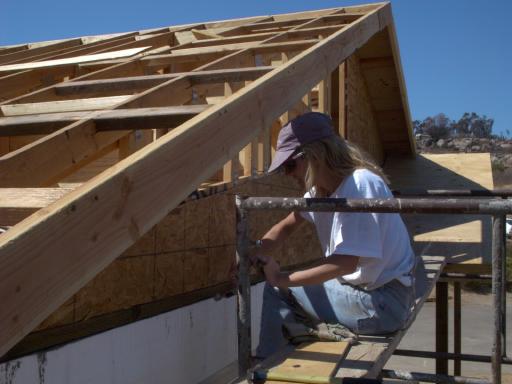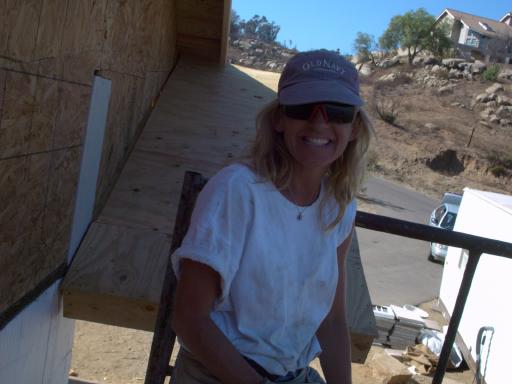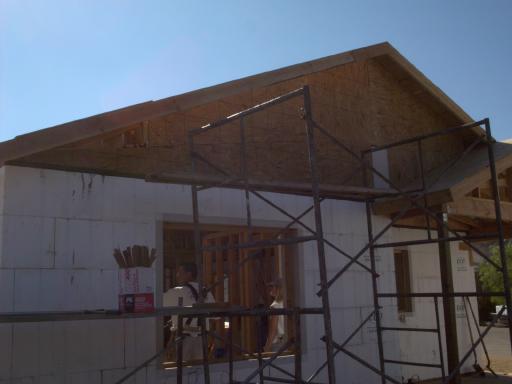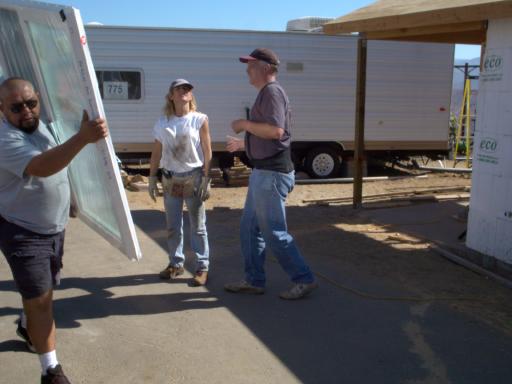
"Terrible" Terri and "Scintillating" Scott supervise delivery of the windows and doors. Habitat houses aren't what you'd call luxurious, but you can believe they're well-built. These windows and doors are better than code requires so they'll last for years, perform beautifully and save the homeowner(s) lots of money over the years on their heating and cooling bills.
